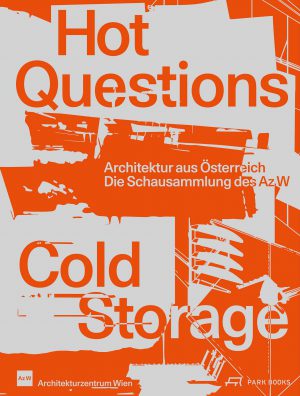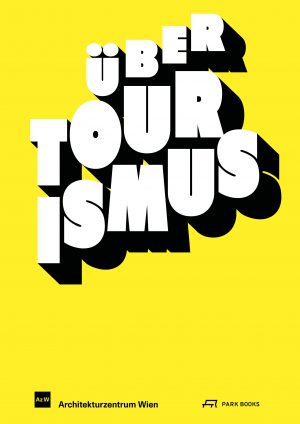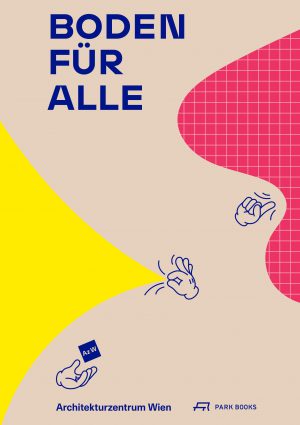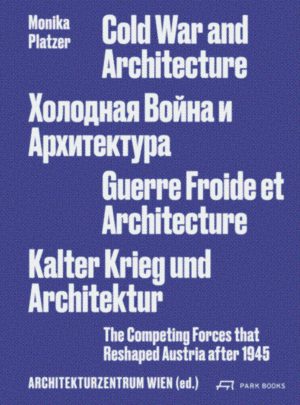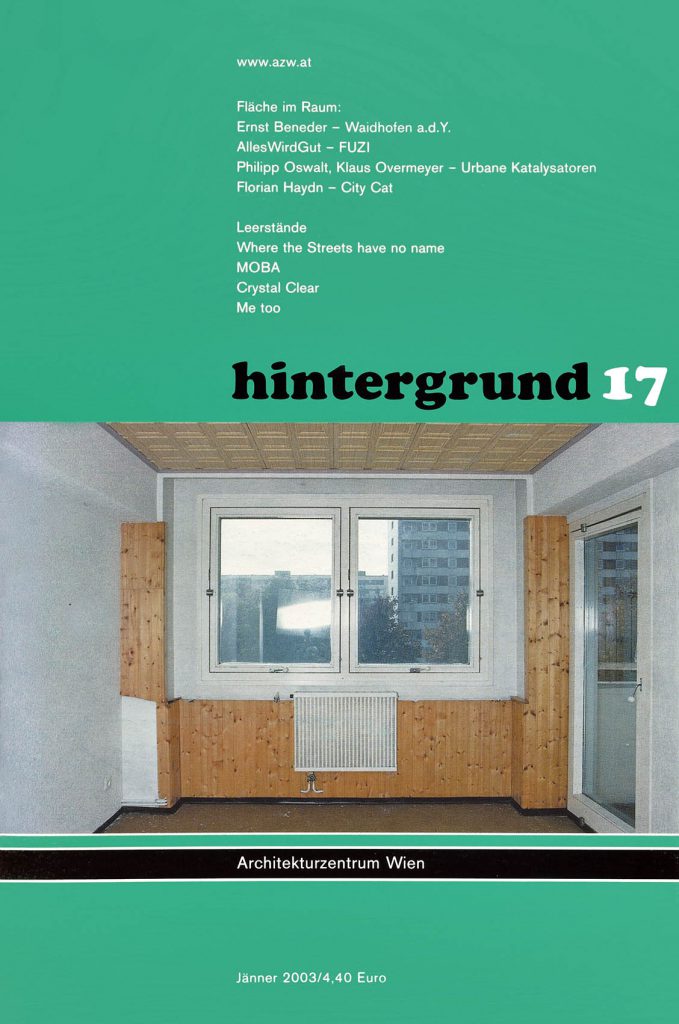
In this hintergrund three lectures from the series "Fläche im Raum" (Surface in Space) are published, which presented current projects by international architects on the design of public space in European cities and regions on four evenings last year. Planning strategies and designs for urban space, landscape and garden, village and small town space, as well as the periphery of urban zones were the focal points of this lecture series curated by Johannes Porsch.
2,20 €
incl. 10% VAT plus shipping costs

