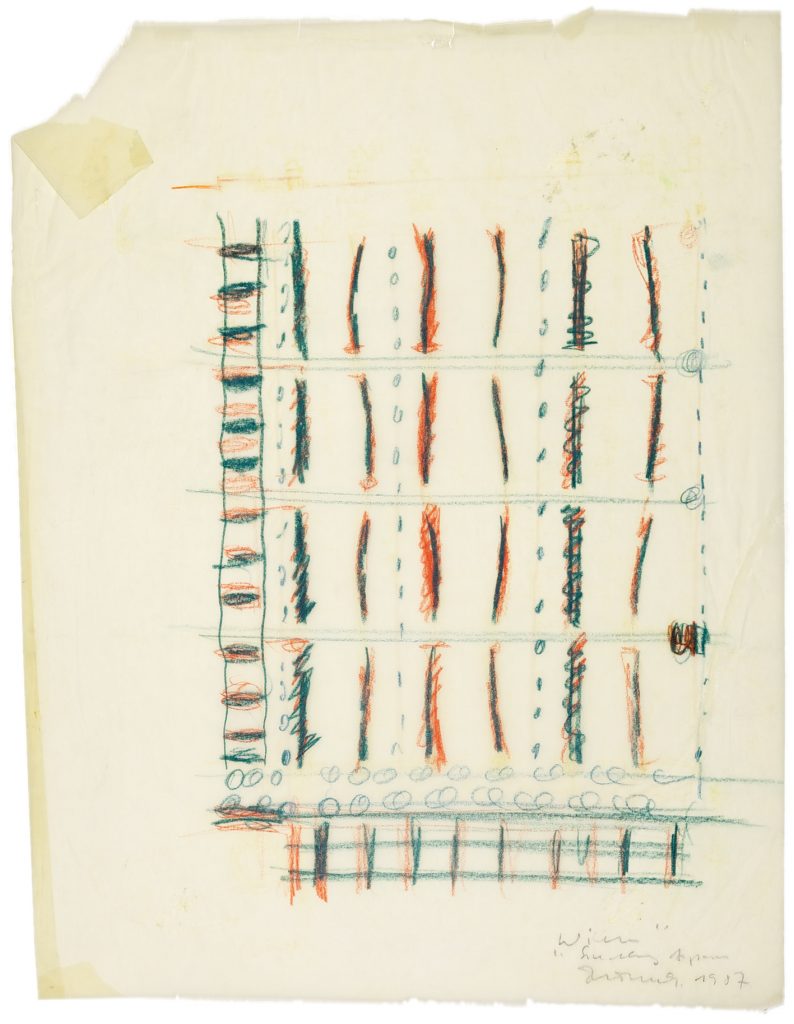
Adolf Krischanitz, Herzog & de Meuron, Otto Steidle, Pilotengasse housing development, 1220 Vienna, 1987–1992
© Architekturzentrum Wien, Collection
Key works of special design quality, which make concrete references to architectural, historical and thematic developments, form the core of the project collection.
Alongside the large number of architectural bequests which it holds, the Architekturzentrum Wien also possesses a collection of exceptional individual projects. For many years we have been extending and improving our collection with projects that captured our attention when featured in the exhibition programme of the Az W. It was possible to transfer many of these to the collection directly after the closure of the exhibition in question. The project collection brings the holdings of the Az W collection into the present. It actively engages in the contemporary discourse and documents changes within the discipline of architecture. Today the project collection already comprises around 350 individual items.
