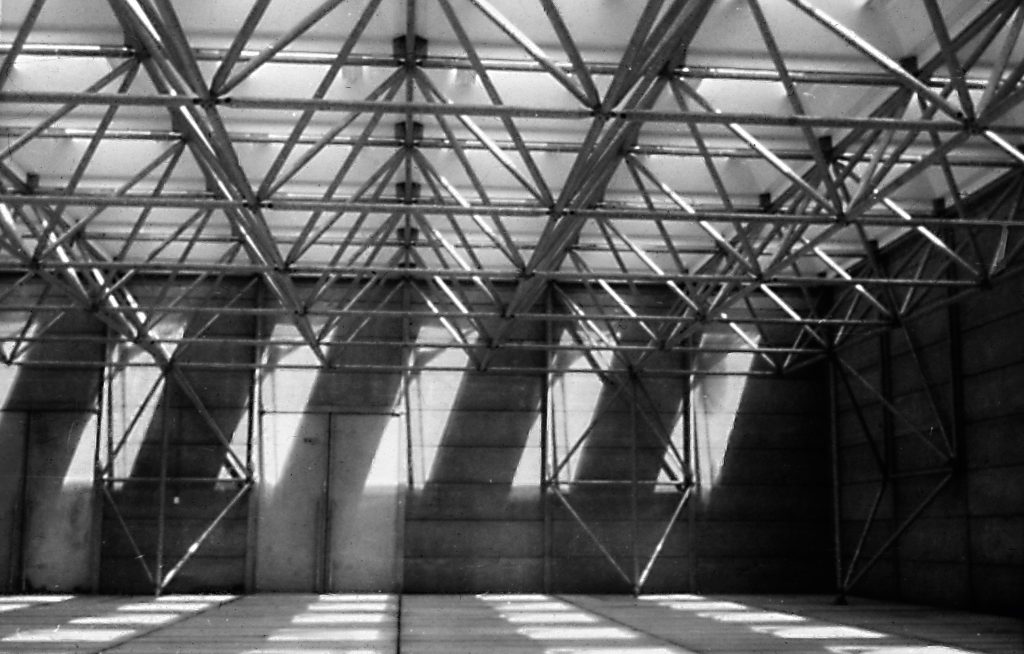
Ottokar Uhl, demountable church Siemensstrasse, 1220 Vienna, 1960–1964
© Architekturzentrum Wien, Collection
One of the collection’s primary tasks is to secure architectural archives. More than 100 architects’ archives from throughout Austria offer insights into the history of architecture after 1945 and constitute the largest part of the Az W collection.
For more than a decade the Architekturzentrum Wien has been actively involved in securing the architectural legacy of post-war modernism. Wherever possible, architectural archives are taken over in their entirety. Our interest here is not just in documenting an aesthetic dimension, we aim also to cover the social and historical contexts. Alongside design drawings, plans and photographs or models, biographical and professional documents that reveal the material and intellectual framework of the individual architects’ archives are also included.
Architects’ Archives
- Abraham Raimund (1933–2010)
- Achleitner Friedrich (1930–2019)
- Arbeitsgruppe 4 (Wilhelm Holzbauer 1930–2019, Friedrich Kurrent 1931–2022, Johannes Spalt 1920–2010)
- Architektengemeinschaft C4 (Max Fohn 1932–2011, Karl Sillaber 1932–2022, Helmut Pfanner 1928–1972, Friedrich Wengler 1930–2015)
- Auböck Carl (1924–1993)
- Baudisch Elisabeth (1929–2022)
- Bauer Harald (1901–1990)
- Bernstein/Pieler (Dieter Bernstein 1941–2018, Erich Pieler Jg. 1947)
- Blau Luigi (1945–2023)
- Bogdanović Bogdan (1922–2010)
- Boltenstern Erich (1896–1991)
- Briggs Ella (1880–1977)
- Cermak Wilhelm (1920–2005)
- Christen Helmut (Jg. 1943)
- Czech Hermann (Jg. 1936)
- Domenig Günther (1934–2012)
- Duniecki Artur Paul (Jg. 1939)
- Ertl Roland (1934–2015)
- Falkner Rupert (1930–2022)
- Farassat Djamshid (Jg. 1939–2023)
- Fehringer Franz (1928–2021)
- Feuerstein Günther (1925–2021)
- Gatterer Helmut (Jg. 1934)
- Geyling Rolf (1884–1952)
- Graf Herwig Udo (1940–2023)
- Haerdtl Oswald (1899–1959)
- Hartl Hans (Jg. 1941)
- Heltschl Norbert (Jg. 1919)
- Archiv Dagmar Herzner-Kaiser (1953–2015)
- Hollein Hans (1934–2014)
- Holzbauer Wilhelm (1930–2019)
- Hubatsch Wilhelm (1904–1974)
- Hufnagl Viktor (1922–2007)
- Huth Eilfried (Jg. 1930)
- ISD – INSTITUT für SOZIALES DESIGN
- Jakob Siegfried, Jg. 1929
- Jaksch Walter (1912–1998)
- Jarosch Jorg (1905–1980)
- Kaiser Max (1863–1948)
- Kapfhammer Wolfgang (1938–2021)
- Karbus Heinz (1927–2015)
- Kaym/Hetmanek (Kaym Franz 1891–1949, Hetmanek Alfons 1890–1962)
- Kiener Franz (1926–2023)
- Kitt Ferdinand (1919–1973)
- Kleindienst Gerhard (1939–2023)
- Klimscha Franz (1906–1978)
- Kneissl Franz E. (1945–2011)
- Kramreiter Robert (1905–1965)
- Kraupa Alfred (1886–1969)
- Kropf Max (1858–1940)
- Kurrent Friedrich (1931–2022)
- Lackner Josef (1931–2000)
- Lang Lukas Matthias (1927–2021)
- Lassmann Edith (1920–2007)
- Lintl Hannes (1924–2003)
- Loos Hermann (1921–2004)
- Loos Walter (1905–1972)
- Mack Karin (Jg. 1940)
- Mang Karl und Eva (Mang Karl 1922–2015, Mang-Frimmel Eva 1927–2001)
- Mayr Fritz Gerhard (Jg. 1931)
- Nigst Peter (Jg. 1946)
- Odorizzi Karl (1931–2024)
- Patzelt Josef (1926–2015)
- Payer Oskar und Peter (Payer Oskar 1903–1973, Payer Peter 1932–2021 )
- Pippal-Kottnig Eugenie
- Pirker Rainer (1957–2011)
- Pleyer Hans (1937–2001)
- Plojhar Ernst (1920–2015)
- Pollet-Kammerlander Doris (Jg. 1949)
- Potyka Anton (1899–1973)
- Potyka Hugo (1927–2016)
- Prochazka Elsa (Jg. 1948)
- Puchhammer Hans (Jg. 1931)
- Purin Hans (1933–2011)
- Rainer Roland (1910–2004)
- Redl Leopold (1948–1989)
- Richter Helmut (1941–2014)
- Rollig Heinz (1893–1978)
- Schinzel Helmut (1921–?)
- Schlauss Kurt (1924–2005)
- Schlögl Hanno (1944–2020)
- Schlöss Erich (1920–2016)
- Schmid Peter (Jg. 1935)
- Schweighofer Anton (1930–2019)
- Spalt Johannes (1920–2010)
- Splitterwerk (Mark Blaschitz, Jg. 1965, Edith Hemmrich, Jg. 1965)
- Staber Johann (1928–2005)
- Steineder Hans (1904–1976)
- Steiner Eric (Jg. 1945)
- Archiv Klaus Steiner (Jg. 1943)
- Stieg Robert Maria (1946–1984)
- Szauer Matthias (1935–2022)
- Szyszkowitz Kowalski (Michael Szyszkowitz 1944–2016, und Karla Kowalski, Jg. 1941)
- Team A Graz (Cziharz Franz 1939–1998, Ecker Dietrich 1938–1995, Missoni Herbert Jg. 1938, Wallmüller Jörg 1934–2016)
- Tesar Heinz (1939–2024)
- Theiss & Jaksch (Theiss Siegfried 1882–1963, Jaksch Hans 1879–1972)
- Thurner Herbert (1905–1998)
- Turnovsky Jan (1941–1995)
- Uhl Ottokar (1931–2012)
- Ullmann Franziska (Jg. 1950)
- Valentin Anton (1895–1976)
- Vorderegger Rudolf (1921–2014)
- Wäger Rudolf (1941–2019)
- Wawrik Gunter (1930–2022)
- Werkgruppe Graz (Gross Eugen Jg. 1933, Groß-Rannsbach Friedrich 1931–2018, Hollomey Werner Jg. 1929, Pichler Hermann 1933–2024)
- Windbrechtinger Wolfgang (1922–2011) und Windbrechtinger Traude (1922–2017)
- Wörle Eugen (1909–1996)
- Wratzfeld Gunter (Jg. 1939)
- Ziesel Wolfdietrich (1934–2014)
- Zobl Engelbert (Jg. 1936)
- Archiv Zschokke Walter (1948–2009)
