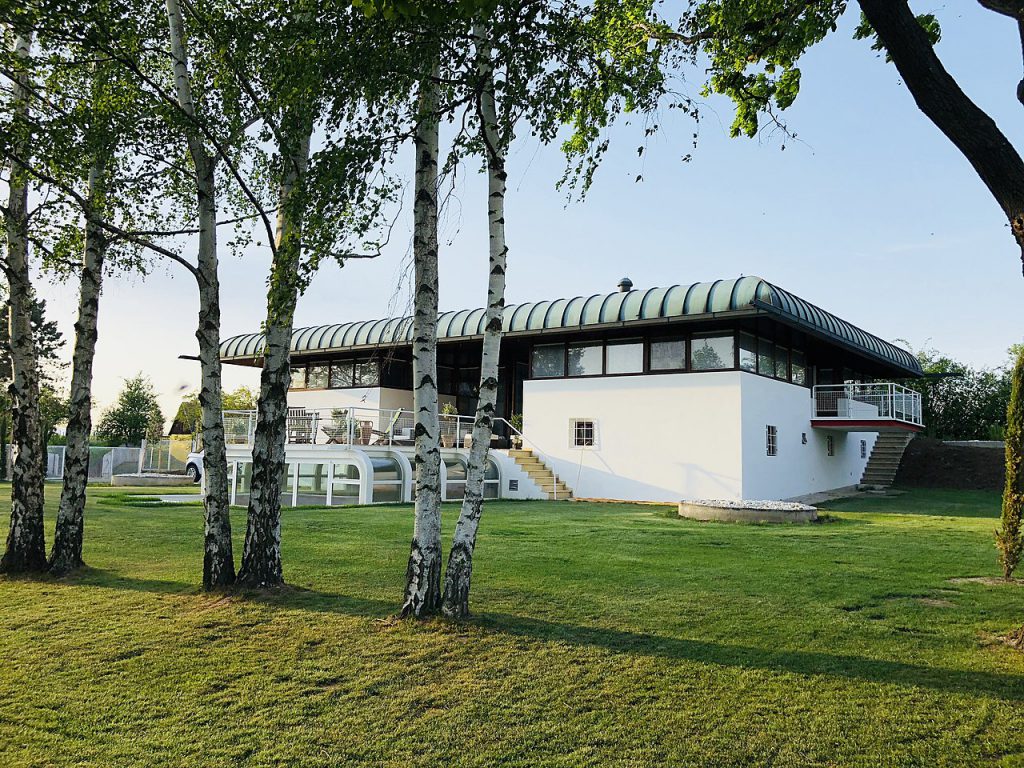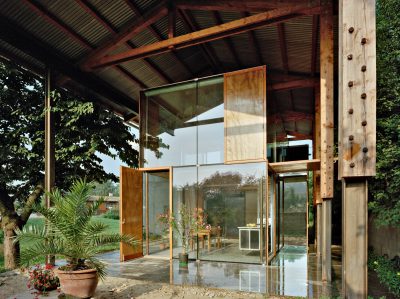Excursion
Two Highlights from the New Permanent Exhibition

Johannes Spalt, Haus Wittmann in Etsdorf am Kamp, 1969–1975
© photograph: Werner Weissmann
In the 20th century, it was often individual residential buildings that posed new questions about space and architecture, society and lifestyle. Two exemplary manifestations of this trend open their doors to the Az W: Johannes Spalt's Haus Wittmann (1969-1975) and Driendl*Steixner's Standard Solar (1987-1989).

Driendl*Steixner, Standard Solar, Langenrohr, 1987–1989
© photograph: Erwin Reichmann
Spalt finds his own interpretation of lifestyle culture in the spatially complex house with its expansive roof. “I’m interested in the house where it becomes an object of desire, where it’s not burdened by functions and activities, where you can actually be freed from everyday life.” Standard Solar by Driendl*Steixner is an early programmatic contribution to eco-solar building with an experimental design strategy — which also included the recycling of used materials. A prototype as a visionary model for the prefabricated house market.
With: Aneta Bulant, architect; Otto Kapfinger, architecture research specialist; Carmen Wiederin, architect; Catherine and Werner Weissmann; Gerhard Steixner, architect; Christa and Franz Magerl; Monika Platzer and Maria Welzig, Az W
