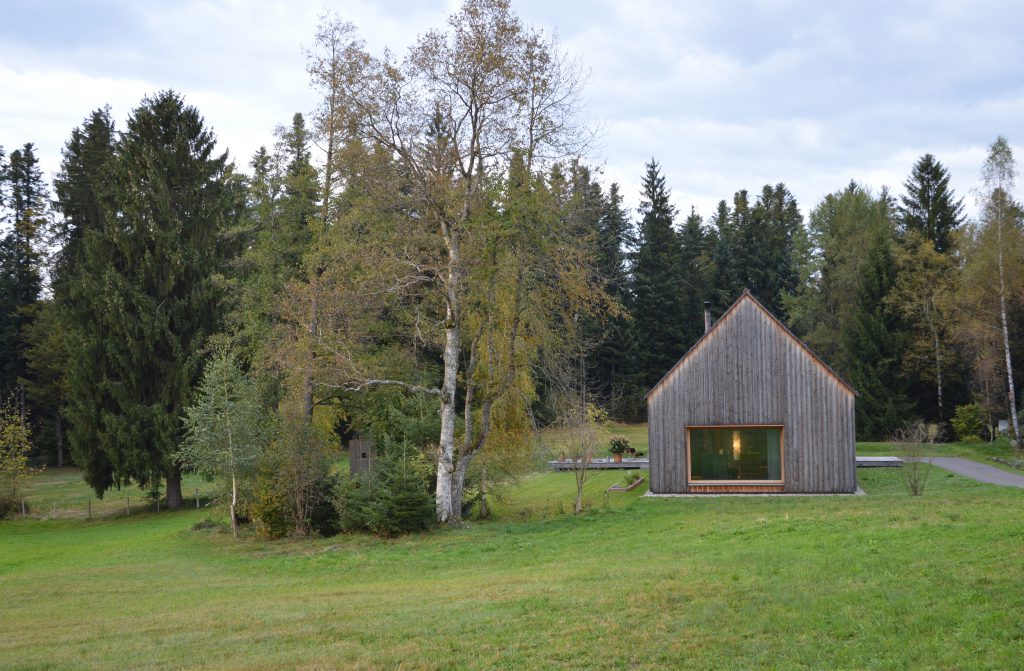Exhibition on Tour in Dornbirn
Vorarlberg –
An intergenerational Dialogue

bernardo bader architekten House at the Moor, Krumbach, Vorarlberg, AT, 2013
© Architekturzentrum Wien
Adventurous clients, innovative architects, liberal planning and building laws, and an open-minded population are behind the high density of interesting architecture produced over five decades in Vorarlberg.
In the 1960s Friedrich Achleitner described the work of Hans Purin, one of the co-founders of the Vorarlberger Baukünstler, as a “synthesis between structural and spatial rationality”. Since then, Vorarlberg has been considered exemplary as a region in terms of resource-conserving and formally coherent architecture. However Austria’s westernmost province is no longer an Island of the Blessed. For the local population the mantra had long been: “work, work and build your own house”. Alongside individual attempts to establish concentrated housing, a large number of single-family homes have been completed — referred to locally as “wooden crates” in the countryside. With an eye on urban sprawl, the question is posed here as to the future of sustainable building.
In SammlungsLab #5 we show highlights from the Az W Collection by the Vorarlberger Baukünstler Hans Purin, Rudolf Wäger, Gunter Wratzfeld, and the architecture collective C4, and relate these to the work of more recent generations of Vorarlberg architects: ARTEC Architekten, bernardo bader architekten, Cukrowicz Nachbaur, Matthias Hein, Helena Weber. We take the intergenerational dialogue literally, and ask old and young to discuss significant buildings and protagonists. Where do and did the strengths of architecture in Vorarlberg lie, and where the blind spots? Which insights from the 1960s have not lost their topical relevance to this day?
Curator: Sonja Pisarik, Az W
Assistance: Katrin Stingl, Az W
