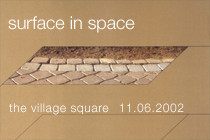Lecture
Surface in Space
Ernst Beneder, awg_AllesWirdGut, Die Fabrikanten, Sputnic, Katharina Blaas, Ilse Huber:

Surface in Space
With: Ernst Beneder, awg_AllesWirdGut, Die Fabrikanten, Sputnic, Katharina Blaas
Moderation: Ilse Huber
Surface In Space
A series of lectures in collaboration with Ebenseer Betonwerke and Zement + Beton.
“Surface In Space” is presenting realised or planned projects for the design of contemporary public space by architects around the world on four different evenings. The focus of the series of lectures is on planning strategies and designs relating to urban space, landscaping and gardens, for village space and small towns as well as on the periphery of urban zones.
The Village Square
Tuesday, 11th June 2002, 6:00 P.M. – 9:00 P.M.
Architekturzentrum Wien, Podium
Processes of economic, spatial and road planning modernisation, such as the movement of commercial and industrial zones closer to villages and small towns or the integration of inter-regional traffic networks, have lastingly altered the identity of ‘village space’. Social changes in structure, such as the dissolution of familiar and professional traditions and radical changes in lifestyles, are casting the village’s sense of community and its architectural symbol the village square into question, as well as posing the problem of whether new formulations are required or a change in the existing forms. The difficulties and new opportunities that arise are discussed on the basis of the projects represented in the exhibition.
Greeting:
Dietmar M. Steiner, Architekturzentrum Wien
Wolfgang Rieder, Ebenseer
Felix Friembichler, Vereinigung der Österreichischen Zementindustrie
Waidhofen An Der Ybbs, Das Stadtprojekt (The Urban Project), Lower Austria
Architect: Ernst Beneder, Vienna
The project is distinguished by the complexity of the analysis and observations which encompassed the entire town with its various parameters, such as the traffic situation, furnishings and lighting, design of squares etc.. For this project the town was taken as a whole instead of merely studying individual elements. On this basis, the architectural interventions as well as the necessary infrastructure measures could be carefully planned and realised.
The architectural solutions and the materials and techniques selected for their realisation are characterised by a successful dialogue with the existing structure and design of the town, so improving its overall image. Bridges and fountains, to name two striking elements, succeed in generating a large degree of local identity and redefine the boundary between architecture and sculpture.
Fuzzi, Redesign Of The town Centre In Innichen (I)
Architects: awg_AllesWirdGut, Vienna
The current project is the result of a competition held by the community of Innichen in summer 1999. The winner was a member of the Vienna-based studio awg_AllesWirdGut, Friedrich Passler.
Five zones were worked out for the project, the latent existing identities and qualities of which were adopted in the concept and intensified. The project was planned as an overall concept for the Innichen village centre, and envisages the subsequent integration of the Kirchplatz and Pflegplatz squares and the completion of a carpark. The first phase of construction currently being realised ends at the start of PP Rainer Strasse, roughly in line with Café Mitterhofer.
The redesign of the centre of Innichen provides an opportunity to revive existing open spaces and to create suitable conditions for a range of activities.
150sqm Dorfbod’n (Village Ground), Weibern, Upper Austria
Cultural Producers: Die Fabrikanten, Linz
Die Fabrikanten, founded in 1989 by Gerald Harringer and Wolfgang Preisinger, refer to themselves as cultural producers. In 2002, as the winners of a municipal culture competition, Die Fabrikanten began actively generating stimulation in a creative manner with the Dorfbod’n project in Weibern (Upper Austria). With the erection of a platform, the Dorfbod’n (Village Ground), the village square of Weibern was transformed into a lively place of exchange, with the presentation of grass roots and high culture, spontaneous ideas and a diversity of events held over a period of hundred days.
Analogous to old timber dancefloors, the Dorfbod’n was situated on the village square. The platform was placed at an angle to the lines of perspective of the surrounding complexes and buildings and rose about a metre above the ground. The surface created in this way was put at the disposal of anyone who wanted to use it, free from censorship.
Redesign Of The Main Square, Hollabrunn, Lower Austria
Architects: Sputnic, Vienna
The division of the main square of Hollabrunn into a street zone, a parking zone, a pedestrian zone, a planted island and individual objects means that the space cannot be experienced as a whole and that orientation is difficult. The development of an overall urban renewal strategy is necessary to raise the quality of the image of the historic centre of Hollabrunn with the participation of all who are affected. What has been achieved within the framework of an art competition for Hollabrunn’s main square is only a first step in the pursuit of this long-term goal.
– ‘H, for Hollabrunn’, is the signal for a new beginning that
– themetises the square and the community in the form of an over-sized ground marking and
– clasps the diffuse areas of the square together
– alters the surface
– creates new zones on the square
– alters the perception of the place
– can be marketed as a logo on postcards, tourist information material and for events
Art In Public Space
Katharina Blaas, Culture Department of the Lower Austrian Local Government, St. Pölten
Moderated by:
Ilse Huber, journalist and landscape architect, Vienna
