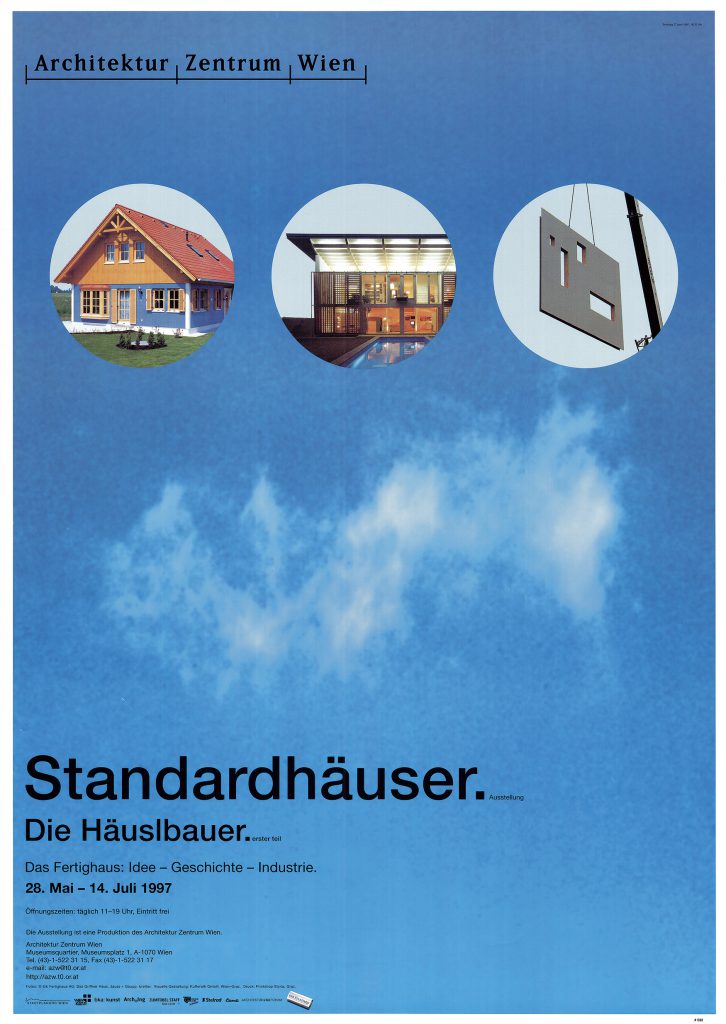Exhibition
Standard Houses

Exhibition poster: Standard Houses
© Architekturzentrum Wien, graphic design: Kufferath GmbH, Christian Bretter
opening: Tuesday, May 27 1997, 7pm
Standard Houses
In 1997/98, the Architekturzentrum Wien dedicates a two-part exhibition to the construction of detached family houses.
The first part, this year’s exhibition Standard Houses, will focus on the idea of prefabricated parts and serially produced single-family houses. The exhibition will attempt to initiate a dialog between this architectural tradition and the production methods and marketing philosophy of prefabricated housing.
The standard house in the history of architecture
The idea of standardisation can be traced throughout the history of architecture. Architects have, especially since the modern period, repeatedly dealt with the problem of how to produce houses industrially- i.e. affordably and quickly. The most interesting contributions will be documented in the exhibition.
Prefabricated housing
Parallel to the solutions offered by architects, a wide range of standard and prefabricated houses were and are being developed in the housing industry. Today, every fourth family house in Austria is a so-called prefab house, selected from a catalog by the consumer. Due to the increasing popularity of this form of housing, it can no longer be ignored in the architecture and housing project debate. For this reason the phenomenon of prefabricated houses will find a new forum at this exhibition.
Designs and ideas of contemporary architects
This discussion also seems very topical and existing when seen from the architect’s point of view: contemporary representatives of architecture have been invited by industry to discuss standard housing thus adding a new facette to prefabricated housing catalogs. Plans designed by internationally renowned architects, developed on the premise of standardisation, are the third main theme of the exhibition.
Events
01 Tuesday, May 27, 1997, 7 p. m.
Standard Houses
Opening
Welcoming:
Dr. Hannes Pflaum, Architekturzentrum Wien
Dr. Bernhard Görg, Councillor for Planning and Future, Vienna
Dr. Peter Marboe, Councillor for Culture, Vienna
Opening:
Dietmar Steiner: Zum Standard der Häuser. / Standards of Houses.
02 Saturday, June 7, 1997, 5.05 p. m., Radio Ö1
Diagonal – Radio für Zeitgenossen
Ware Haus / Houses as Goods. A programme by Peter Waldenberger
03 Tuesday, June 10, 1997, 7 p. m.:
Ware Haus. Zur Wohnform und Architektur des Fertighauses. /
Houses as Goods. About the forms of living and the architecture of prefabricated houses.
Discussion with architects and representatives of the Austrian housing industry.
04 Tuesday, June 17, 1997, 7 p. m.
Newstandard. Housing concepts for Germany.
Opening of the exhibition with houses by Bewick/De Lucchi, Diener & Diener, Dudler, Hilmer & Sattler, Ingenhoven, Overdiek, Kahlen & Partner, Kollhoff / Timmermann, Silvestrin.
05 Friday, June 20, 1997, 8 p. m.
Von Haus zu Haus / From House to House
Opening of the exhibition in the courtyard of the Architekturzentrum Wien
Opening: Holger Rust: Dream houses and private paradises.
“From House to House” has been designed for the public space and presents prototypes, extensions, rebuildings and housing schemes from Vienna, Lower Austria and Burgenland as alternative examples concerning development planning, aesthetics and ecology .
Organizer: Kammer der Architekten und Ingenieurkonsulenten für Wien, Niederösterreich und Burgenland.
Initiative: Rudolf Gitschthaler; Curators: Elke Krasny, Christian Rapp.
Assistance: Arno Ritter
06 Monday, June 23, 1997, 7 p. m.
It will be fine tomorrow. Architecture at low costs.
Lecture by Anne Lacaton & Jean Philippe Vassal
Technical University, Karlsplatz 13, lecture room 7
Standard Houses presents projects by:
Actar
* Architeam 4
* Baller
* Banfi
* Belgioioso
* De Lucchi / Bewick
* Bill
* Fertighaus-Park Blaue Lagune
* Brauchl-Haus
* Burkhalter / Sumi
* Das Griffner Haus
* Diener & Diener
* Dudler
* Eames
* Eisele / Fritz / Bott / Hilka / Begemann
* Elk Fertighaus AG
* Europäisches Design Depot
* Fuller
* Gerngross
* Gropius / Wachsmann
* Gullichsen / Pallasmaa
* Hanlo Häuser
* Hartl Haus
* Heide / von Beckerath / Alberts
* Hilmer & Sattler
* Hoffmann
* Howe Haus
* Ingenhoven, Overdiek, Kahlen & Partner
* Jauss + Gaupp
* Kasseler Baufrösche
* Kaufmann
* Keck & Keck
* Kollhoff / Timmermann
* Kulka
* Lacaton / Vassal
* Le Corbusier
* Loos
* Marques / Zurkirchen
* Muche
* New Standard International
* Nitzchke / Le Donné / Brelet
* Österreichischer Fertighaus Verband
* Ottmann
* Peressutti
* Prouvé
* Rainer / Auböck
* Reinberg
* Roth
* Scharoun
* Schindler
* Schmiderer
* Silvestrin
* Starck
* Stern / Schwäbisch Hall
* Szyszkowitz / Kowalski
* Thun
* Vakaj
* Wagner / Graser
* Wedlick
* WIGO / Braunsdorfer Hausbau
* Wright
* Zanuso
*
Thanks to
Archiv Domus, Milan; Archives Municipales du Havre; Fondation Le Corbusier, Paris; Archives Nationales/Institut Francais d’Architecture, Archive d’Architecture du XXème siècle, Paris; Archives Departementales de Meurthe-et-Moselle; Fond Jean Prouvé, Nancy; Cathrine Collay, Nancy; Gesellschaft zur Förderung moderner Kunst, Wien; Julius Shulman, Los Angeles; Archive Keck & Keck, State Historical Society of Wisconsin, Madison; Buckminster Fuller Institute, Santa Barbara; Photothèque Musée-CCI, Centre Pompidou, Paris; Stiftung Archiv der Akademie der Künste, Archiv Hans Scharoun, Berlin; Stiftung Binia, Max und Jakob Bill, Luzern; The F. L. Wright Foundation, Taliesin West; The Huntington Library, San Marino; University of California, Santa Barbara/University Art Museum, Architectural Drawing Collection; Wachsmann-Verein, Frankfurt/Oder
as well as to the architects and organisations presented in the exposition.
Transports: H&S Art Service, Wien.
A booklet accompanying the exhibition is published in cooperation with Architektur & Bau Forum, Nr. 4/1997. Costs: ATS 40,-
It can be ordered by fax: +43 1 522 31 17
or through E-Mail: azw
Architekturzentrum Wien
Museumsquartier, Museumsplatz 1
A-1070 Wien
Tel. (43)-1-522 31 15, Fax (43)-1-522 31 1
e-mail: azw@t0.or.at
URL: http://www.azw.at
Opening hours: daily, 11 a. m. – 7 p. m.
Admission free.
The exhibition is produced by the Architekturzentrum Wien.
Conception and coordination: Dietmar Steiner, Adolph Stiller, Birgit Brandner
Production: Klemens M. Schuster, Kurt Zweifel; Matthias Gneiger, Michael Kleinbichler, Caroline Kufferath, Christian Schmölz, Sissi Smutny; Hannes Stattmann, Wolfgang Stückler, Dietrich Killer
