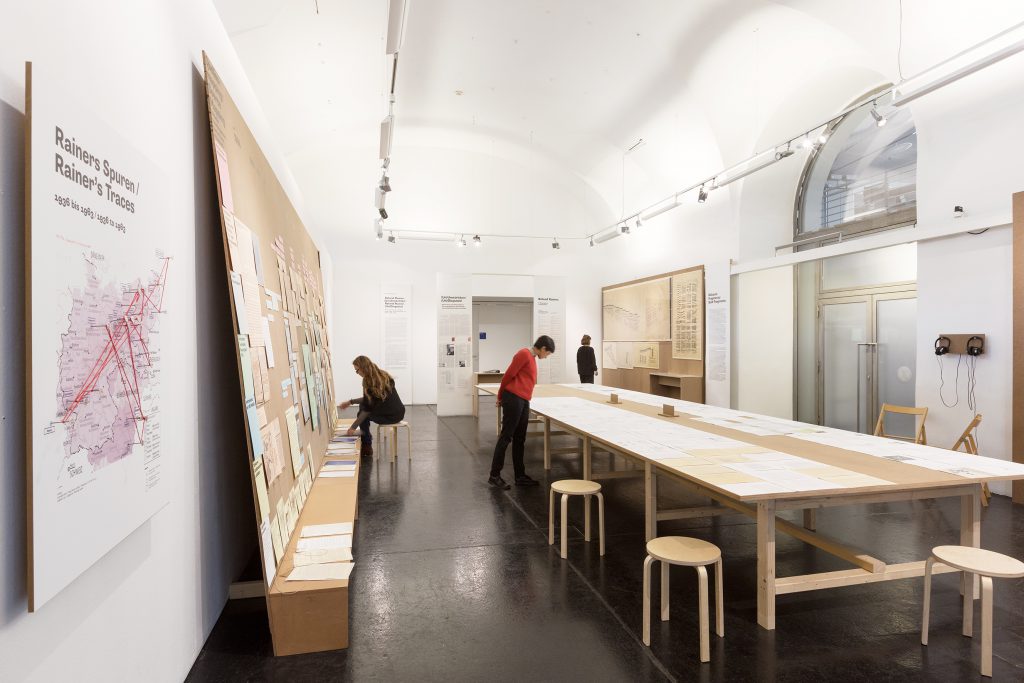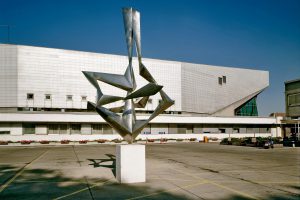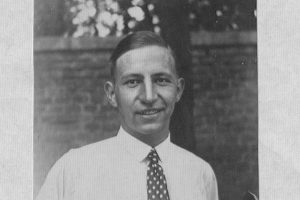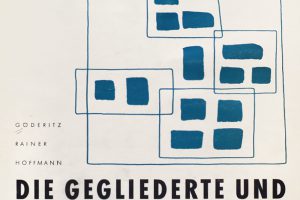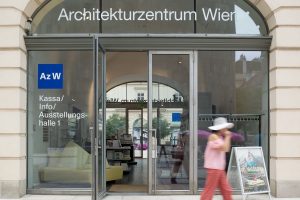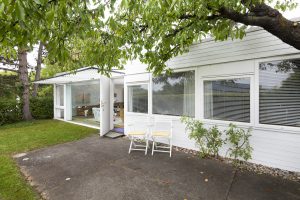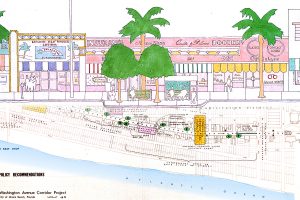At least since the study commissioned by the City of Vienna of person-related street signs, where Roland-Rainer-Platz is categorised as "a case requiring discussion", issues have arisen around the gaps the architect himself left in his biography during the Nazi period.
Roland Rainer (1910–2004) numbers among the most notable Austrian architects of the 20th century. His buildings are key to the identity of modern democratic Austria.
Rainer’s housing estate concept for the “structured and dispersed city”, realised in parts at Am Mauerberg in Vienna (1962–1963) and in Puchenau near Linz (from 1963), is still considered an important model of space-saving housing. During the Nazi period, Rainer acquired his knowledge of fundamental urban research at the Deutsche Akademie für Städtebau, Reichs- und Landesplanung, which served him after 1945 as the basis for a series of theoretical publications. The continuity of the concepts in Rainer’s work and his professional career suggest flexibility in adapting to different political systems. However, the Nazi years have been omitted from publications and essays by and about Rainer to date.
The acquisition of his estate by the Az W Collection in 2015 has provided an opportunity to re-examine his oeuvre and his biography. In cooperation with the Academy of Fine Arts Vienna, SammlungsLab #3 presents, and opens to discussion, the initial findings of extensive architectural research undertaken in Austria and abroad.
Curators: Ingrid Holzschuh, Monika Platzer, Waltraud Indrist
Design/graphic design: Waltraud Indrist
![A woman enters an exhibition room, with text panels on the walls.]()
Exhibition "Roland Rainer. (Un)Disputed"
© Architekturzentrum Wien, photograph: Lisa Rastl
![Exterior view of a hall with a concrete facade; in the foreground a square with a modern sculpture]()
Roland Rainer: Stadthalle Wien, Vienna 15, AT, 1954–1958
© Architekturzentrum Wien, Collection, photograph: Margherita Spiluttini
![Three women in an exhibition room. One woman is sitting wearing headphones. The other two stand and read in the documents on display.]()
Exhibition "Roland Rainer. (Un)Disputed"
© Architekturzentrum Wien, photograph: Lisa Rastl
![Outside view of a big hall with a glass facade]()
Roland Rainer: Stadthalle Wien, Vienna 15, AT, 1954–1958
© Architekturzentrum Wien, Collection, photograph: Margherita Spiluttini
![Three women in an exhibition room with a large table in the middle. One woman sits and reaches for a document, the other two stand and look at the exhibited documents or plans.]()
Exhibition "Roland Rainer. (Un)Disputed"
© Architekturzentrum Wien, photograph: Lisa Rastl
![view of street with one-storey houses]()
Roland Rainer: Werksiedlung Mannersdorf, Lower Austria, AT, 1952–1953
© photograph: Architekturzentrum Wien, Collection
![zwei Frauen in einem Ausstellungsraum. Sie betrachten die ausgestellten Dokumente an der Wand und auf einem Tisch]()
Exhibition "Roland Rainer. (Un)Disputed"
© Architekturzentrum Wien, photograph: Lisa Rastl
![black/white street view with flat buidlings]()
Roland Rainer: Garden city Puchenau, Upper Austria, AT, 1965–1967
© Architekturzentrum Wien, Collection, photograph: Roland Rainer
![abstract painting of a city map]()
Roland Rainer: City of the Future contribution IBA, 1957
© plan: Architekturzentrum Wien, Collection
![Ein Mann und eine Frau betrachten einen Plan, der an einer Ausstellungswand hängt. Der Mann deutet mit der Hand auf den Plan. Ein großer Tisch mit ausgestellten Dokumenten steht im Vordergrund]()
Exhibition "Roland Rainer. (Un)Disputed"
© Architekturzentrum Wien, photograph: Lisa Rastl
![Housing estate with one-storey buidlings and green space in the foreground]()
Roland Rainer: Housing estate Ternitz, Lower Austria, AT, 1956–1960
© photograph: Architekturzentrum Wien, Collection
![Exterior view of a one-storey building with concrete wall]()
Roland Rainer, Carl Auböck: prefabricated housing estate Veitingergasse, Vienna 13, AT, 1953
© Architekturzentrum Wien, Collection, photograph: Friedrich Achleitner
![Nahaufnahme von originalen Textdokumenten, die auf einer Ausstellungstafel hängen.]()
Exhibition "Roland Rainer. (Un)Disputed"
© Architekturzentrum Wien, photograph: Lisa Rastl
![Two one-storey terraced houses with whit facades]()
Roland Rainer: Housing estate Ternitz, Lower Austria, AT, 1956–1960
© photograph: Architekturzentrum Wien, Collection
![One-storey house, the left half of which is made of glass, the right half is made of wood.]()
Roland Rainer, Carl Auböck: prefabricated housing estate Veitingergasse, Vienna 13, AT, 1953
© photograph: Architekturzentrum Wien, Collection
![Woman looks at text documents on a display board in an exhibition]()
Exhibition "Roland Rainer. (Un)Disputed"
© Architekturzentrum Wien, photograph: Lisa Rastl
![Drawing of a motorway road with surrounding countryside from a bird's eye view]()
Roland Rainer: Competition entry „Hamburger Reichsautobahn“ (1. Prize), 1936
© photograph: Architekturzentrum Wien, Collection
![schwarz-weiß Ansicht eines sitzenden Mannes in einem karierten Sakko]()
Roland Rainer
© photograph: Private archive
