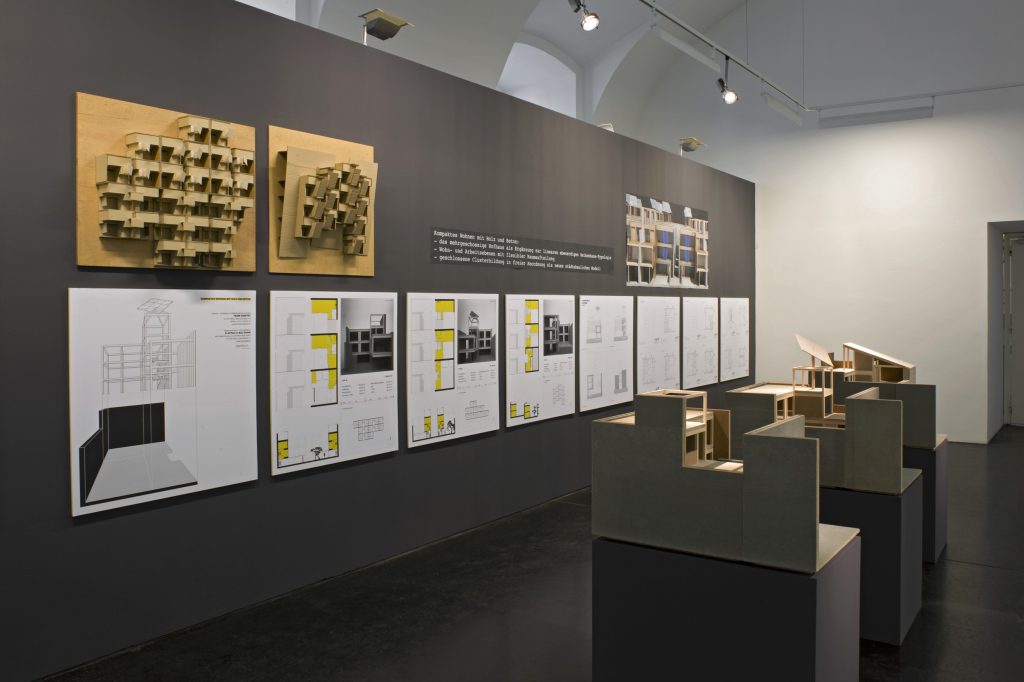Exhibition
quadrangle housing

The exhibition: quadrangle housing
© Architekturzentrum Wien, photograph: Pez Hejduk
19:00 Dietmar Steiner, Director Az W, welcome speach
followed by a panel
Inge Andritz, architect
Franz Loranzi, architect
Carl Pruscha, architect
Erich Raith, architect
Eva Rubin, architect
moderated by: Dietmar Steiner
“Progressive architecture must orientate itself on the scale of human needs” was the precept behind the clear approach taken by Roland Rainer. To mark his 100th birthday excerpts are being shown from his studies on anonymous architecture and the Puchenau project, a model example of dense low-rise development.
A development of Roland Rainer’s idea to build multi-storey courtyard houses as prototypes for compact housing in wood and concrete for the development of a residential quarter with an urban profile is reflected by the quadrangle housing/Team Habitat research project supported by Departure. The presentation shows alternative examples to the terraced house arranged in lines as a closed model of blanket urban development. A calm exterior and timeless design allow for a high quality of life with flexible floor plans. Even with its compact solutions for dense residential development the quadrangle housing concept provides high quality private outdoor space with patios and roof terraces.
Supported by departure
Pictures from the opening of the exhibition “quadrangle housing”.
CV Carl Pruscha
Carl Pruscha
born 1936 in Innsbruck, Austria
Architectural studies at the Academy of Fine Arts Vienna (MA Architekture), and the Graduate School of Design, Harvard University, Cambridge, (MA Urban Design)
Cooperation with Downtown Manhattan development projects.
United Nations / UNESCO advisor to the Government of Nepal in physical regional planning (1964 – 74)
Doctor of Technical Sciences, University of Technology, Graz
Professor of Architecture at the Academy of Fine Arts Vienna (1976 – 88)
Rector of the Academy / University of Fine Arts Vienna (1988 – 2001)
Honorary Professor of Architecture and head of the design studio
„Habitat, Environment and Conservation“
Publications (selected)
The physical development plan for the Kathmandu valley.
The Preservation of the Physical Environment and the Cultural
Heritage, a Protective Inventory.
Himalayan Vernacular.
Projects (selected)
Institute for the Regional Development CEDA in the Kathmandu Valley
Taragon visitors’ hostel in Boudha, Nepal
Housing developments in Aspern and Inzersdorf near Vienna
Revitalization of the former Piarist Priory in Horn, Lower Austria
Conversation of the former stage – set depot of Burgtheater, designed by Gottfried Semper
Prototype of a lagoon bungalow in Wathuregama, Sri Lanka
One World Foundation school Ahungalla
Multi – functional building in Vienna’s Museumsquarter (MQ – West)
Quadrangle – Housing prototypes with Team Habitat
