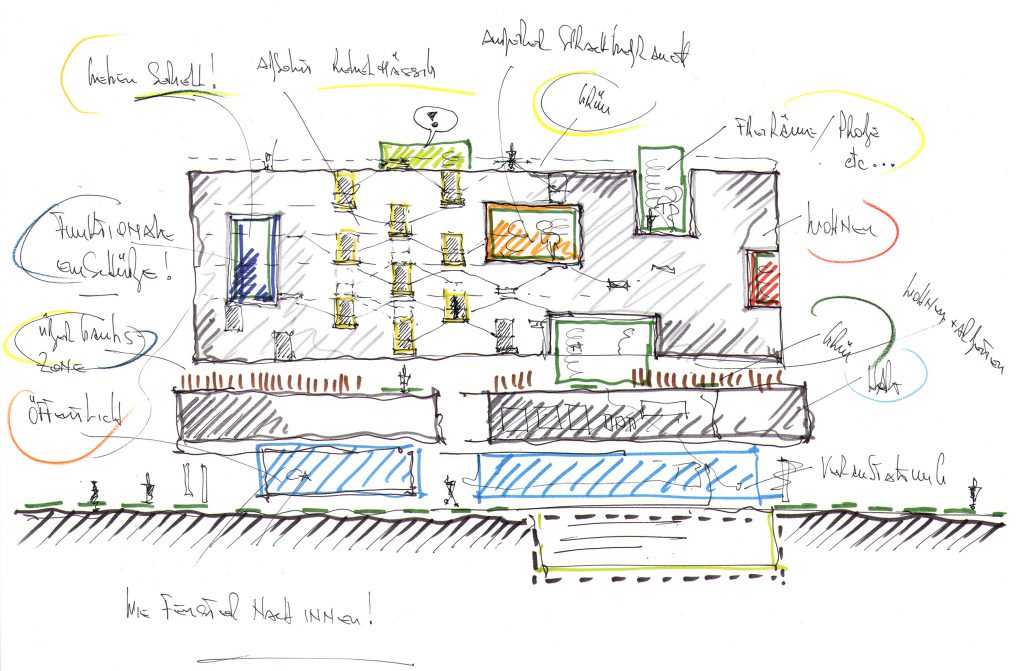Excursion
Music-Box und Stroh Zimmer

heri&salli: The Music Box Quartiershaus in the Sonnwendviertel, concept volume sketch
© sketch: heri&salli
The architects heri&salli began their careers in the artistic field. In the meantime they also strive for innovation in the large-scale and pragmatic Viennese (residential) building sector. The excursion shows their scope, going from multifunctional real estate in urban development areas to extraordinary interventions.
The latest ‘Quartiershaus’ in the East Sonnwendviertel is dedicated to music: Rehearsals, practices and performances can be held in the base area of the 11-storey Music Box block. The location at a pedestrian intersection predestines the building for different urban uses, such as gastronomy. The planners (heri&salli with landscape architect Carla Lo) extend the range of uses into the surrounding area with a variety of transitions — terraces, staircases, ramps and large open-air recesses in the building. Accommodation here is only short-term, in serviced apartments. The same architects have been working with the owner of a vinegar brewery in Vienna-Favoriten for a long time and with the very varied results on display in the Wiener Gäste Zimmer and in the Wiener Stroh Zimmer.
With: heri&salli, architects; Carla Lo, landscape architect; ÖSW / Österreichisches Siedlungswerk; Erwin Gegenbauer, client
Moderated by Maria Welzig, Az W
