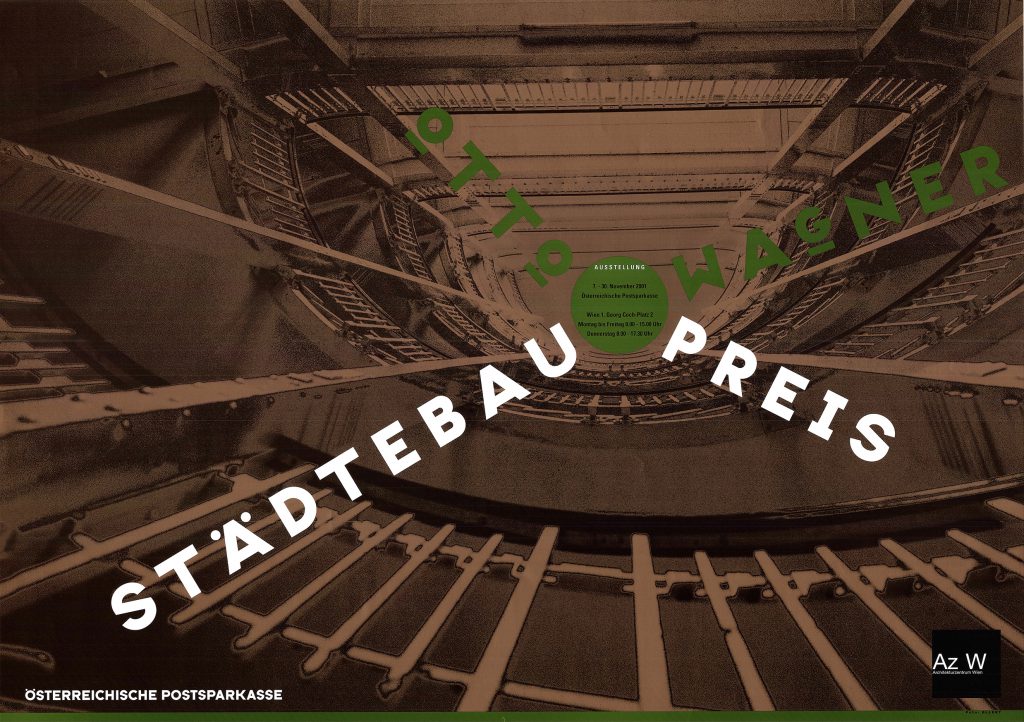Exhibition
3rd Otto Wagner Urban Development Prize
Prize-giving ceremony and exhibition

Exhibition poster: 3. Otto Wagner Städtebaupreis
© Architekturzentrum Wien, graphic design: Kanzlei
Prize-giving ceremony and opening of the exhibition:
Tuesday 6th November, 2001 at 7:00 P.M.
Following the first award of the Prize in 1995, in accordance with the preordained 3-year rhythm, the Otto Wagner Urban Development Prize is to be awarded for the 3rd time on 6th November 2001.
Following the previous open competitions, first prize of which was for an urban development project in Vienna, the Third Otto Wagner Urban Development Prize has taken as its focus, planning aimed at improving and rethinking traffic flow and infrastructure. The 62 submissions provided a representative overview of the current level of and developments in urban planning in Austria.
Chaired by the British architect Nicholas Grimshaw, the jury voted unanimously on the prize-winning project from among 44 valid entries. The prize money, contributed by the Österreichischen Postsparkasse, is ATS 200,000.- (approx. Euro 14,500.-).
Prize-giving ceremony and opening of the exhibition:
Tuesday 6th November, 2001 at 7:00 P.M.
Postal Savings Bank
Main banking hall
2 Georg Cochplatz
A – 1010 Vienna
AUSTRIA
Greeting:
Stephan Koren, Managing
Director of the Austrian Postsparkasse
Introduction:
Dietmar M. Steiner, Director of the
Architekturzentrum Wien
Speaking for the Jury:
Laura Spinadel, BUSarchitektur
Winner of the Second Otto Wagner Urban Development Prize (with Claudio Blazica)
Opening and Prize-Giving Ceremony:
Rudolf Schicker, councillor for urban development and traffic, City of Vienna
Additional Information:
Brigitte Redl-Manhartsbeger
Architekturzentrum Wien
Museumsplatz 1
A – 1070 Vienna
AUSTRIA
T:++43-1-522 31 15 Ext. 12
F:++43-1-522 31 17
http://ottowagnerpreis.azw.at
ottowagnerpreis@azw.at
The Winner
Ernst Beneder
(Project #16)
Waidhofen / Ybbs (NÖ), Das Stadtprojekt (The Urban Project)
work in progress – corporate identity – infrastructure
Assistance and consultants:
Anja Fischer, Martina Küng, Peter Matzalik, Heinz Plöderl
Structural consultant:
Alfred Schaufler
Lighting concept:
Lighting Design Austria
Exerpts from the protocoll of the jury:
The project is characterised by the complexity of the analyses and observations made, which encompassed the entire town with the various parameters entailed, such as traffic situations, street furniture including lighting, the design of the squares etc. Particularly noteworthy is that for this project the town was approached as a whole and analysed as such, instead of observations being made of individual neighbourhoods. Architectural interventions as well as the necessary infrastructure measures were planned and executed with precision on this basis. The architectural solutions and the materials and techniques selected for the measures taken are the result of a successful dialogue with existing infrastructure and designs, so leading to an improvement of the town’s appearance. Bridges and fountains, to name but two striking elements, yield a high identification factor and redefine the borders between architecture and sculpture.
In awarding the Prize to this project, the jury’s aim is to emphasise the exemplary character of the unifying premise behind the approach taken to the urban development, and high-quality architecture in a small town beyond the media focus alloted to major projects in Vienna and the provincial capitals. In doing this it is hoped that these facets will receive more public recognition and be discussed accordingly. A well-balanced triumvirate comprised of analysis, conception and realisation, as shown in the example cited here, clearly shows what kind of an impulse-giving power can be exerted on the entire region by the careful architectural restructuring and redesign of a small town.
The 8 Runners-Up
Verena von Beckerath / Andrew Alberts / Tim Heide Architekten
(Project #14)
Wiener Standard (Viennese Standard) U2 extension
assistance: Sebastian Nordmeyer, Michael Stoss
Arge Urlaub
(Project #19)
urlaub©electronic-park St. Magdalen, Villach
Christian Dengler/Walter Kletzl/Bernd Knaller-Vlay/Paul Rajakovics
assistance and consultants: Thomas Proksch, land in sicht, Alexandra Schreiber, Paul Rabisch, Volker Rouf
Roland Hagmüller
(Project #30)
Wilhelmsburg, Fleschgründe, Lower Austria
assistance and consultants: Harald Eder, Alexander Öttl
structural consultant: A. Harrer/construction physics: Hebenstreit
Peter Lorenz
(Projekt #31)
Mehrwert Simmering – Gasometerumfeld (Simmering with Added Value – Gasometer environs)
assistance and consultants: Michael Smoly, Peter Larcher, Georg Huber, Paul Burgstaller
model: Gerhard Blasisker/shell survey: Quiring Consultants
Florian Haydn + Rainer Pirker ARCHItexture team
(Project #32)
KDAG Kabelwerk 1120 Vienna
assistance and consultants: I. Horodianko, A. Nageler, M. Unterfauner
Manzl . Ritsch . Sandner
(Project #38)
Bahnhof St. Anton, resiting and new building
assistance and consultants: Paul Pointecker, Andreas Lettner, Christian Mariacher, Greta Ritsch-Geiger
structural consultant: Bernard+Partner/services: Zplan/construction physics: Fiby/lighting concept: Schach
Ernst Maczek – Mateovics
(Project #52)
Yppenplatz and Market
assistance and consultants: Brigitta Maczek/traffic: Rosinak+Partner/landscaping: KoseLicka
fasch&fuchs.
(Project #53)
Leopoldau Bus Park
assistance and consultants: Werkraum Wien
