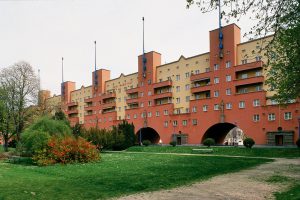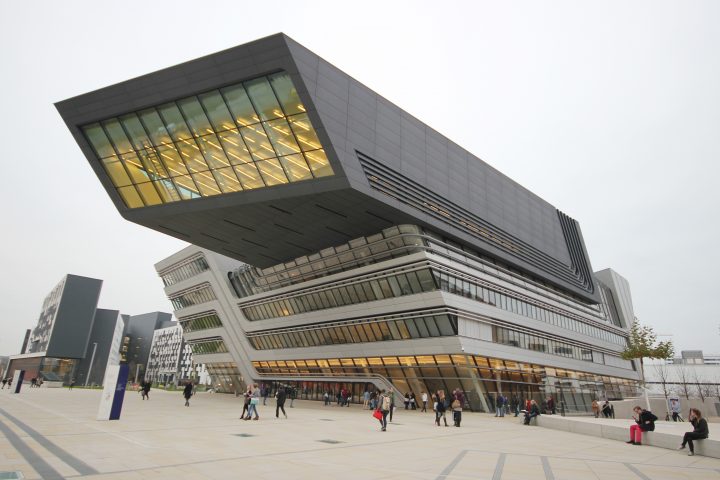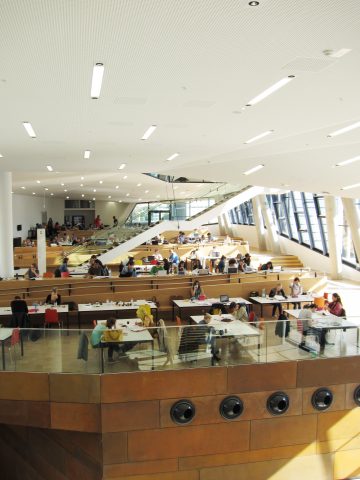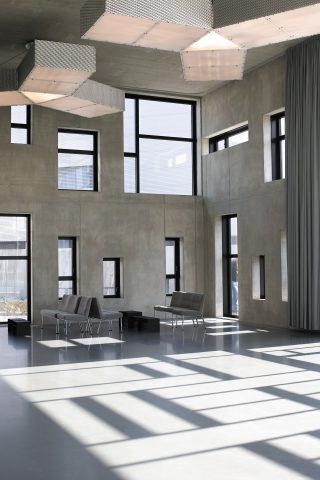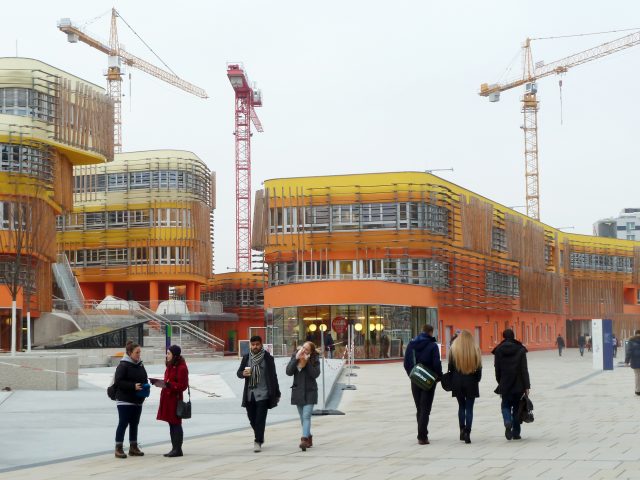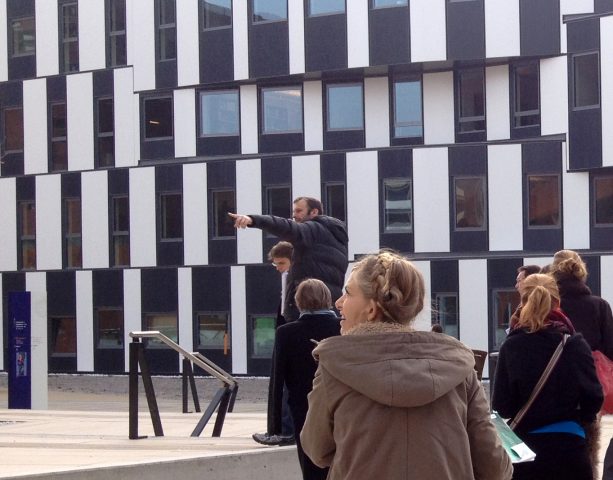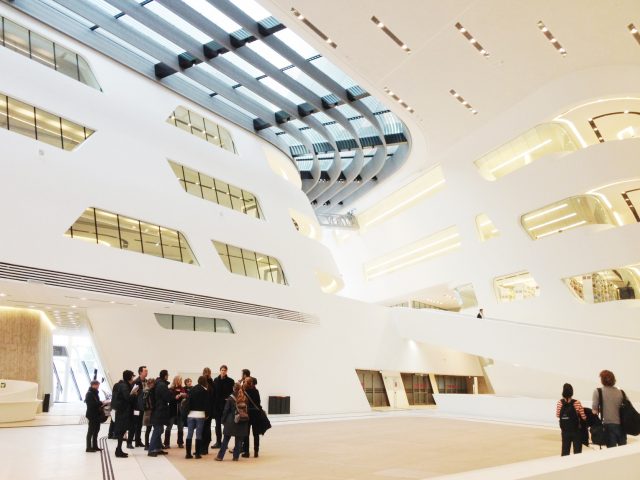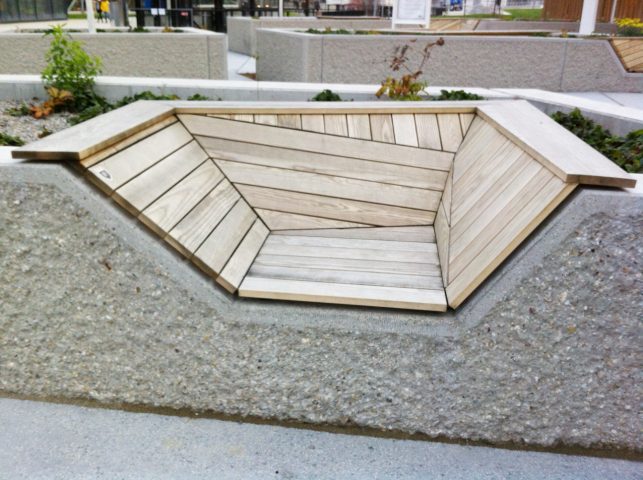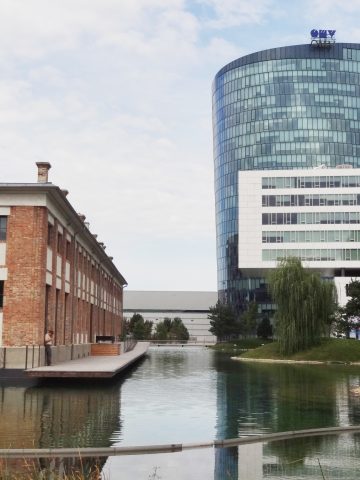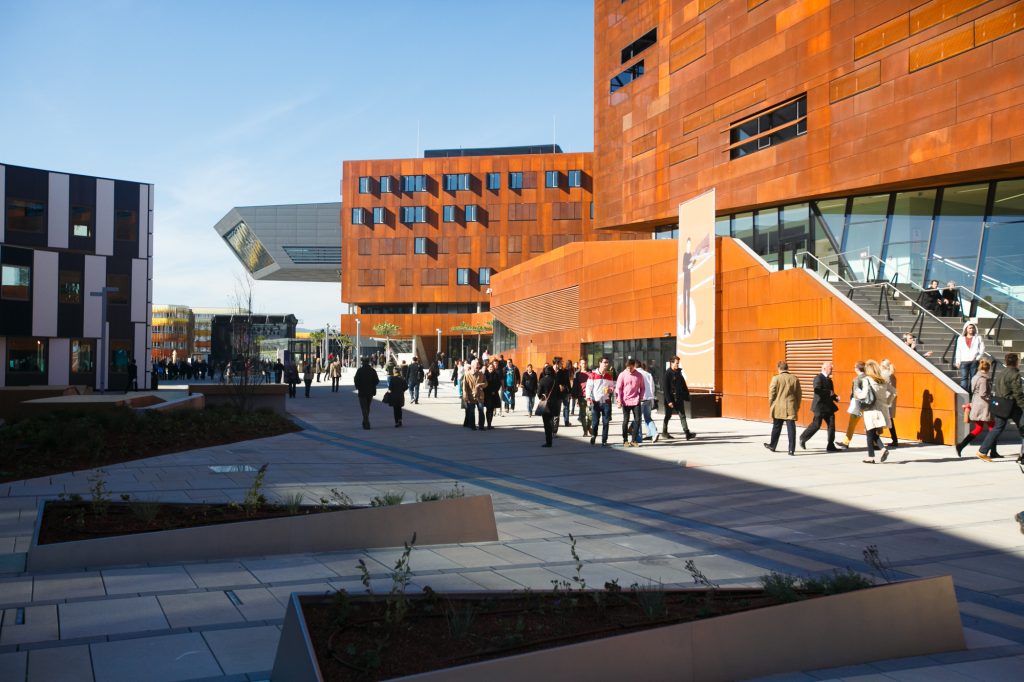
WU Campus
© Architekturzentrum Wien
The campus of Vienna’s University of Economics and Business offers the most compact mix of spectacular architecture imaginable. Zaha Hadid’s Library and Learning Center is one of the many highlights of this university district designed by a number of different international architects. The outdoor area is conceived as lively urban spaces. Small shops, restaurants, cafés and innumerable zones for relaxation and the exchange of ideas offer the 25,000 students the basis for a pleasant student life, also outside of their daily round of lectures.
Right next door, the development of the neighboring urban quarter continues with a slightly different focus. In recent years, the Viertel Zwei has been built in the immediate vicinity of the U-Bahn development axis. This is where people live and work — along with everything that this entails. In addition to the curvaceous formal vocabulary of the architecture, the district is characterized by being car-free and the significance of public space as recreational area. A range of leisure activities and student housing tie in with the programme of the neighbouring WU Campus.
Meeting point: Entrance directly in front of the WU Executive Academy (Welthandelsplatz 1, 1020 Vienna)
- Campus WU: BUSarchitektur, Atelier Hitoshi Abe, CRAB studio, Estudio Carme Pinós, NO.MAD Arquitectos, Zaha Hadid Architects, 2013
- Viertel Zwei: Atelier Thomas Pucher, Chaix & Morel et Associés, Henke Schreieck Architekten, Martin Kohlbauer, Zechner & Zechner, WES LandschaftsArchitektur, 2009–2018
End: U2 station Krieau
Further offers
-
Standard Excursion 1 The Viennese have often reacted to changes in their city with vehement resistance and ridicule. The Secession got its “golden head of cabbage”, the uncompromising…
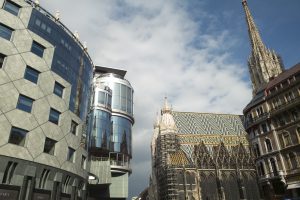
-
Standard Excursion 2
Vienna City Walk: Architecture & Design
From Loos’ American Bar to Hollein’s Haas House
This tour provides an expedition through the history of design and architecture in Vienna. Beginning with the American Bar by Adolf Loos it leads, via…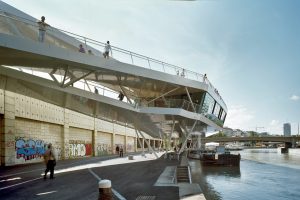
-
Standard Excursion 3
Vienna City Walk: Dawn of Modernism
Otto Wagner, Adolf Loos and contemporaries
The start of the 20th century was a time of upheaval and renewal in Vienna. Personalities like Otto Wagner and Adolf Loos left their stamp…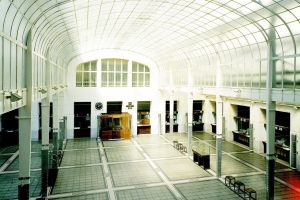
-
Standard Excursion 4
The Wiener Werkbundsiedlung
Living and housing concepts of modernism
Vienna in the early ’30s, the proponents of the Garden City movement realized, under the leadership of Josef Frank, a model settlement of modernity: the…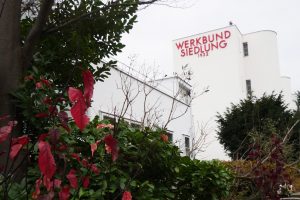
-
Standard Excursion 5
Campus WU and Surroundings
Studying, Working and Accommodation
The campus of Vienna’s University of Economics and Business offers the most compact mix of spectacular architecture imaginable. Zaha Hadid’s Library and Learning Center is…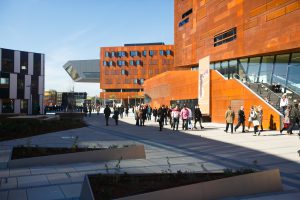
-
Standard Excursion 6
The way we live
New social housing concepts at Nordbahnhof
The quality of life in Vienna is one of the highest in the world! This high standard of living goes hand-in-hand with a historically developed…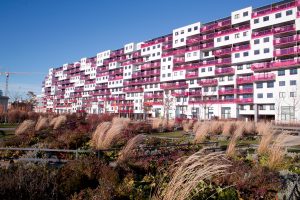
-
Standard Excursion 7
A City Under Development
Around the Vienna Central Station
The restructuring of the grounds around the former Südbahnhof (Heinrich Hrdlička 1956), demolished in 2009, has allowed for the large-scale development of a new city…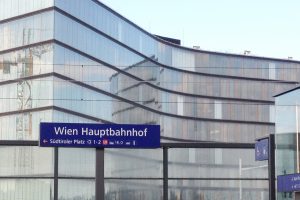
-
Standard Excursion 8
Red Vienna
More than just Housing Developments
100 years after the Social Democrats won the first municipal elections following the accession of voting rights for men and women, Vienna is still known…