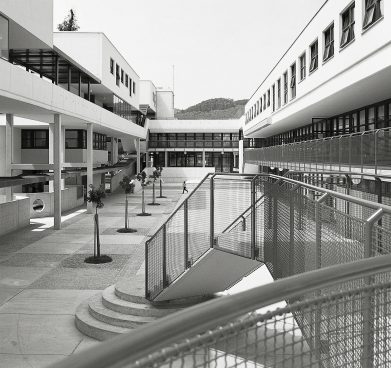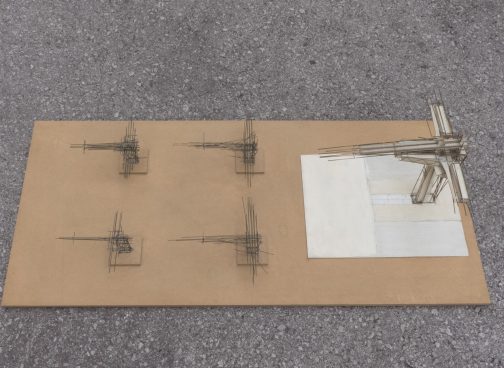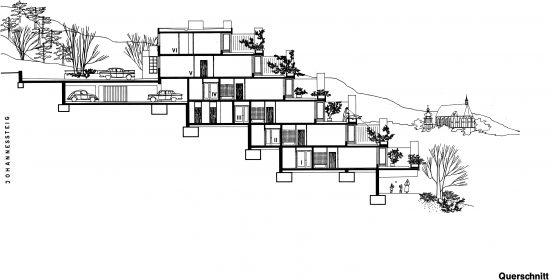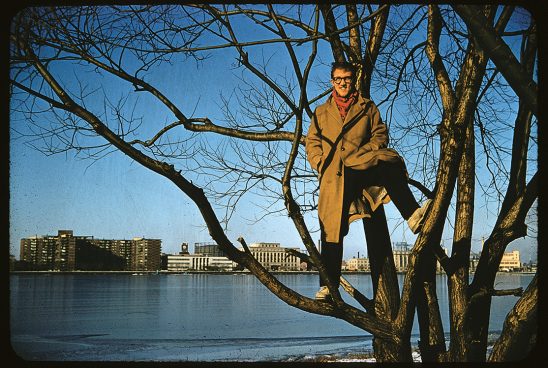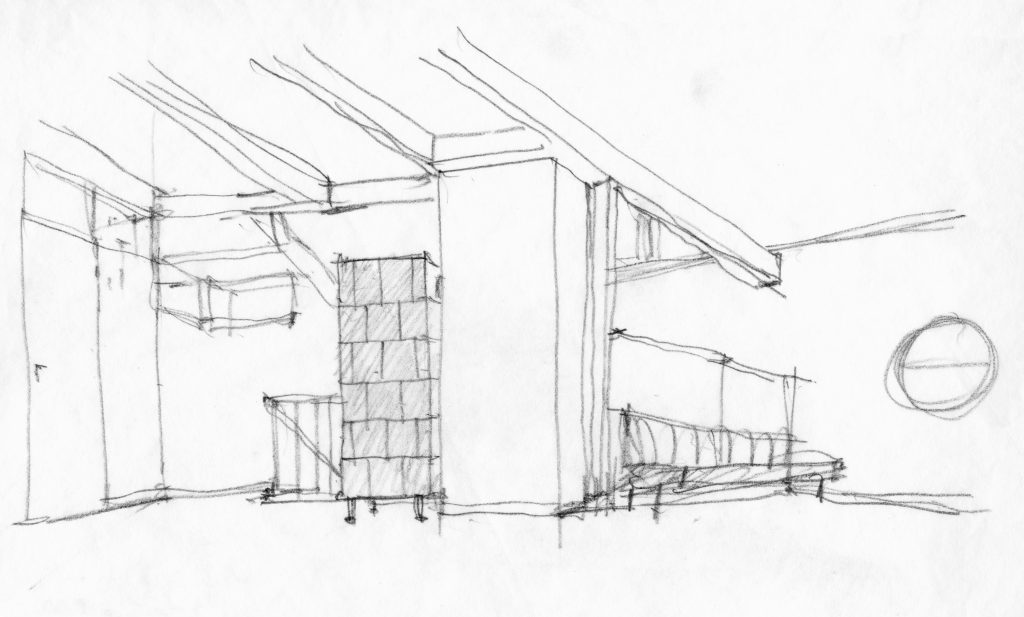
Johannes Spalt, Draxler House, 1987–1988, living room with seating group, pencil on paper, 31 x 31 cm
© Architekturzentrum Wien, Collection
“A house is like a body, an organism, with a secret, it can be felt as an experience and not everything about it can be explained ...” (Johannes Spalt).
In 1995 the Draxler House (1987–1988) appeared on the cover of the most comprehensive survey of Austrian architecture and consequently became the prototypical building for the 20th century in Austria. At first glance the projecting pitched roof, which determines the physiognomy of the house, irritates somewhat – a “screening roof given spatial form” (Otto Kapfinger). The elongated volume relates to the traditional building types in the area, but at the same time thanks to its reduced form it is agreeably different to the “alpine mountain style” of the nearby buildings. Government officials regarded this difference as detrimental to the appearance of the landscape.
The Art of the Drawing
The intensive training in freehand drawing that formed part of the education of architects at the Academy of Fine Arts in Vienna is evident in Spalt’s two hand drawings. The busy quality of the line, which expresses the immediacy with which the impressions and ideas were recorded, is more than just a quick note of a visual idea. The drawing of the seating niche with fireplace reminds us of Loos’ domestic concepts. Spalt shared that mistrust of a superficial zeitgeist that is so typical of Viennese modernism. For him there could be no ideal concept of a contemporary form of house, instead the aim should always be to meet the residents’ needs and ideas about comfort and to make an examination of the regional circumstances and situations.

