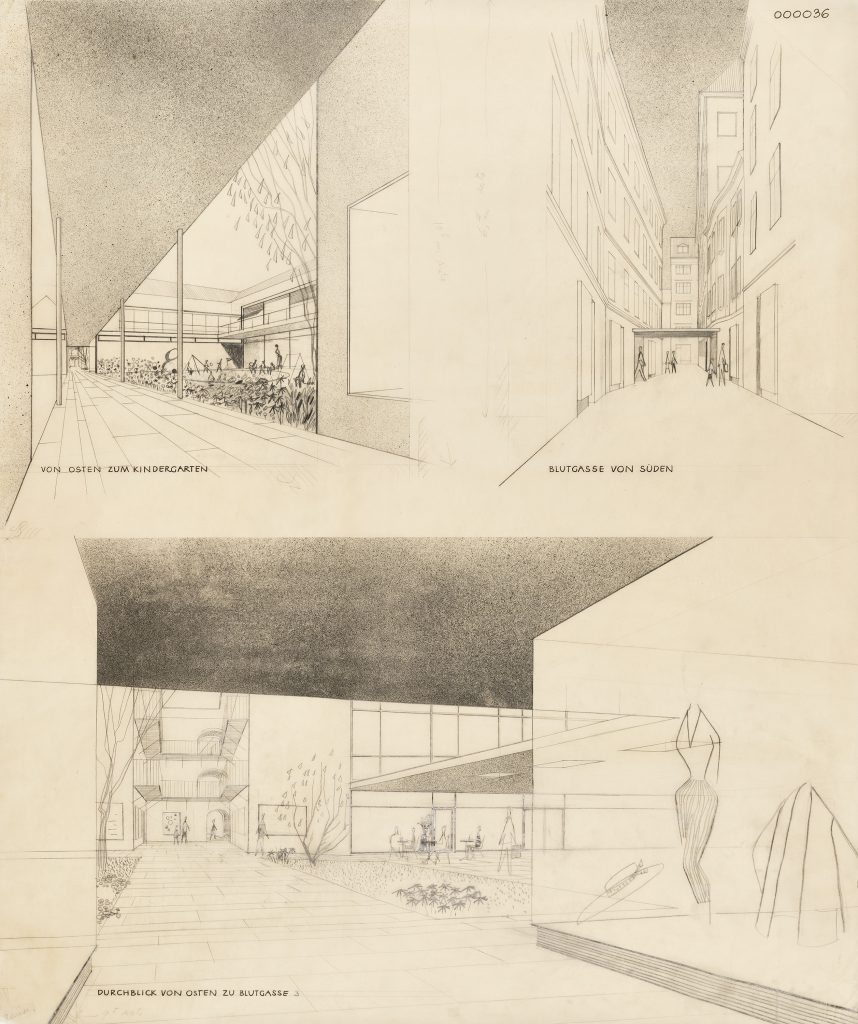
Roland Rainer: Wettbewerbsentwürfe Blutgasse, Vienna 1, 1956, views
© Architekturzentrum Wien, Collection
While his Stadthalle was still under construction, in 1956 Roland Rainer also participated in a competition for ideas for the renovation of what was at the time a desolate historic city ensemble close to St. Stephen's Cathedral (Stephansdom).
In the postwar years the ‘Blutgassenviertel’ behind Stephansdom and its tightly packed houses was not considered modern enough. Following an initial discussion of ‘core removal’, in 1959 a competition was launched for ideas for a “recovery of the structural relationships in the historic Viennese centre”. The brief called for the harmonic connection of old and new, however without prioritising the conservation of the existing substance: “So as not to restrict the freedom of the ideas submitted to the competition, compliance with conservation guidelines is not a required condition…” A total of 33 projects were submitted. The aim was not a purely commercial innercity district but a mix with public facilities, such as a nursery for small children, a library and a Volksheim, as well as to improve the traffic situation. The jury awarded 2nd prize to Roland Rainer, behind the architecture office of Theiss & Jaksch. They praised the “artistic quality” and the “welcome synthesis of the existing substance and the new” as well as the skillful inclusion of the ‘Pawlatschenhaus’ at 3 Blutgasse.
None of the projects submitted went any further. Instead, the houses were renovated in the 1960s — with a particular target group in mind: cultural personalities who were prepared to go without certain modern standards for the sake of the atmosphere. Famous actors and artists subsequently moved in, replacing of the previous tenants. Several art galleries opened premises in the ground level zone. City planner Leopold Redl called this early example of Viennese urban renewal “luxury renovation”.
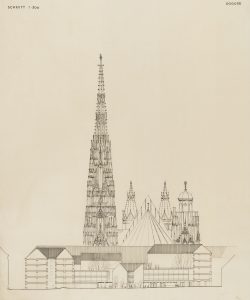
Roland Rainer: Wettbewerbsentwürfe Blutgasse, Vienna 1, 1956, cross section, also showing the cathedral
© Zeichnung: Architekturzentrum Wien, Sammlung
Related Events
-
Symposium Sat 20.10.2018
09:30-20:00To understand the current design and political function of the city it is essential to know the historical background and…Location: Architekturzentrum Wien - Podium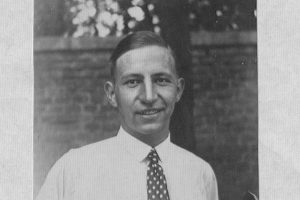
-
Exhibition Sat 20.10.2018 – prolonged until Mon 07.01.2019
daily 10:00-19:00Roland Rainer. (Un)Disputed. New Findings on the Work (1936–1963)
SammlungsLab #3
At least since the study commissioned by the City of Vienna of person-related street signs, where Roland-Rainer-Platz is categorised as…Location: Architekturzentrum Wien - Gallery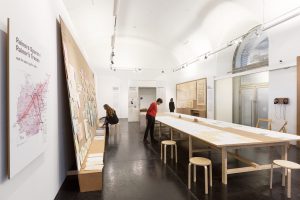
-
Guided tour by the curator Wed 24.10.2018
17:30-18:30Roland Rainer. (Un)Disputed. New Findings on the Work (1936–1963)
To this day, Roland Rainer’s role and career during the Nazi era and its impact after 1945 is still a…Location: Architekturzentrum Wien - Gallery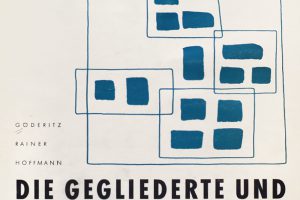
-
Event Fri 26.10.2018
10:00-19:00Open Door Day at the Az W
Admission free
On this year's Austrian national holiday, admission is once again free for everybody interested in architecture, as guests of the…Location: Architekturzentrum Wien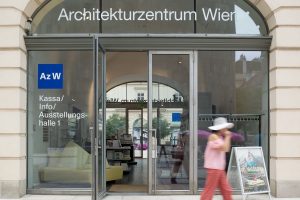
-
Guided tour by the curator Wed 07.11.2018
17:30-18:30Roland Rainer. (Un)Disputed. New Findings on the Work (1936–1963)
To this day, Roland Rainer’s role and career during the Nazi era and its impact after 1945 is still a…Location: Architekturzentrum Wien - Gallery
-
Excursion
Booked up Fri 09.11.2018
13:00-17:30Roland Rainer Condensed
Az W on Site - supporting programme for the exhibition 'Roland Rainer. (Un)Disputed. New Findings on the Work (1936–1963)'
A bus tour accompanies the exhibition and conference on the work of Roland Rainer, featuring exceptional Viennese examples of buildings…Location: Architekturzentrum Wien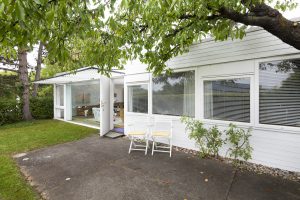
-
Guided tour by the curator Wed 14.11.2018
17:30-18:30Roland Rainer. (Un)Disputed. New Findings on the Work (1936–1963)
To this day, Roland Rainer’s role and career during the Nazi era and its impact after 1945 is still a…Location: Architekturzentrum Wien - Gallery
-
Guided tour by the curator Wed 05.12.2018
17:30-18:30Roland Rainer. (Un)Disputed. New Findings on the Work (1936–1963)
To this day, Roland Rainer’s role and career during the Nazi era and its impact after 1945 is still a…Location: Architekturzentrum Wien - Gallery
