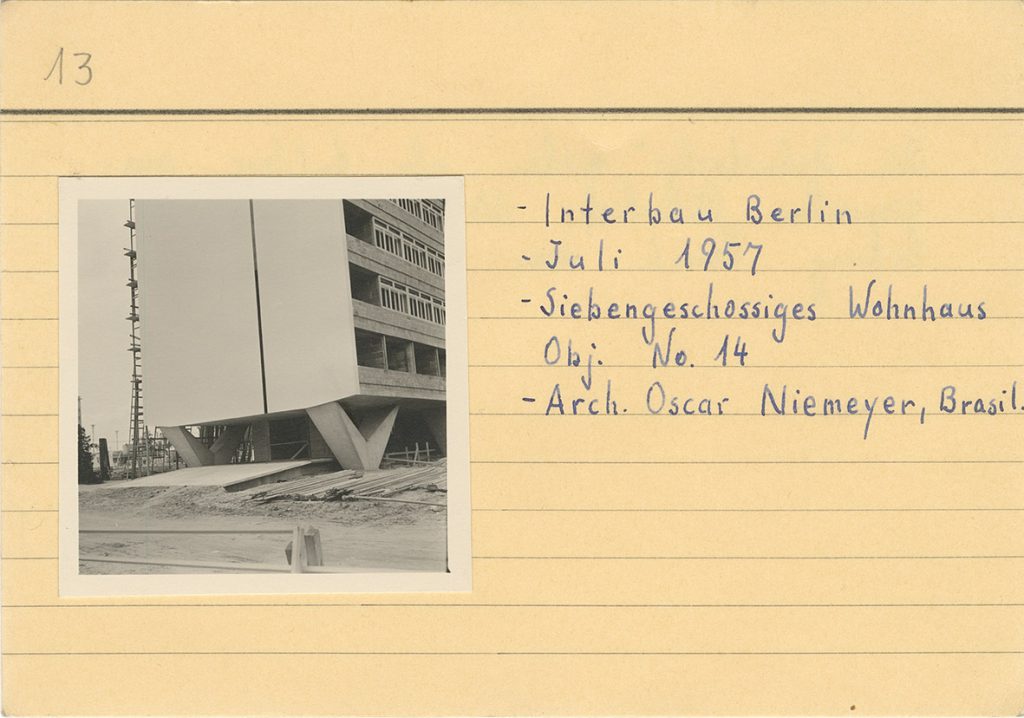
Oscar Niemeyer, Wohnbau der IBA Berlin, Karteikarte 13 mit Detailfoto der Sockelzone, Baustelle Juli 1957,
© Architekturzentrum Wien, Sammlung
One way or another, little bundles of papers often end up in the Az W Collection that provide surprising insights into architectural history. For example, a stack of 35 index cards — each neatly numbered and with small b/w photos and the key details for the building it features.
While the backs of the index cards are particularly interesting: here the author, architect Alexander von Hoerschelmann, one of a total of 1.3 million visitors to the 1957 International Building Exhibition (IBA) in Berlin, gives his very subjective assessment of the buildings they show.
Over 50 outstanding architects from 14 countries — including Alvar Aalto, Egon Eiermann, Le Corbusier, Walter Gropius and Oscar Niemeyer — completed a total of 1,300 residential units, a library, two churches, a day-care centre, a primary school and a shopping centre in the 25-hectare Hansaviertel district.
The IBA was not just a measure to rebuild the largely war-damaged Hansaviertel quarter. It was seen as the West’s answer to the so-called ‘Stalin Alley’ in East Berlin — a housing offensive launched in 1951 whose breathtaking pace was viewed with suspicion in West Berlin. According to its managing director Karl Mahler, the IBA Berlin was “a clear commitment to the Western world. It is intended to show what we understand by modern urban development and decent new housing, in contrast to the false splendour of Stalin Alley.” 1) Supplemented by informative accompanying exhibitions, people were particularly attracted by the loosely arranged high-rises, which alternated with lower buildings and plenty of open green space.
The design for a seven-storey housing block by Brazilian star architect Oscar Niemeyer had to be reworked before it met the requirements of social housing. Our chronicler Alexander von Hoerschelmann was clearly not so thrilled about the results, as he noted on the back of a map about the seven double columns on which the building rests: “Those ‘toothpicks’ look utterly ridiculous as supports.” On another, he addressed the unusual circulation of Niemeyer’s block: “And there is that stunted lift tower, which blocks the view and takes away light from many of the flats, necessitating long distances and a lot of walking up and down stairs as the 2 lifts only stop on the 5th floor and on the top floor.” In Hoerschelmann’s eyes, Alvar Aalto’s eight-storey housing block was the most successful large building from the outside, while the crux was in the detail. On the back of the index card with a close-up of the exit from one apartment onto the balcony, Hoerschelmann dryly noted: “An invitation to stumble”.
1) Karl Mahler: Internationale Bauausstellung 1956, in: Bauwelt 1953, Heft 35, S. 682
