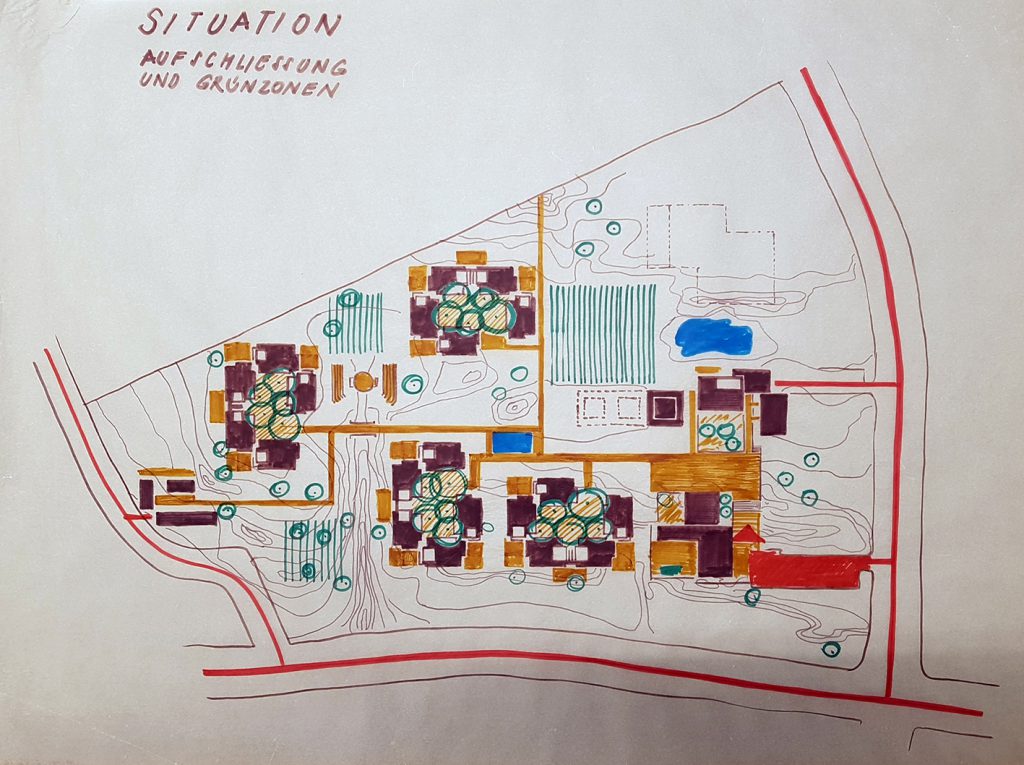
Anton Schweighofer, a sketch with the four clusters of houses at the SOS Children's Village New Delhi.
© Architekturzentrum Wien, Collection
"For architecture, like a language, you have to actually go to the place to get to know it." Anton Schweighofer
Anton Schweighofer’s early interest in intercultural issues was probably influenced by his having been born in Ayancık in Turkey. The Austrian architect (17 November 1930 – 20 December 2019), whom we would like to commemorate on his 95th birthday, was deeply concerned with ways that social architecture can function in a non-European context. His extensive oeuvre encompasses buildings in India as well as plans for the Arctic — with ‘spaces for the community’ adopting a key role: With the kindergarten in St. Andrä-Wördern (1965–1968), Schweighofer references the structuralist spatial art of the Dutchman Aldo van Eyck, who was a lifelong friend of his. Although it unfortunately did not survive, the Stadt des Kindes (1971–1974) in Vienna-Penzing is considered an outstanding example of social-reformist architecture. Schweighofer promotes dialogue between the individual and the collective in his later spatial concepts — the student residence on Erlachplatz (1994) and the care centre for the elderly at Kaiser Franz Josef Hospital (1996–2003), both in Vienna-Favoriten.
Despite having been hired by SOS International in the mid-1960s as a consulting architect for children’s village projects outside Europe, his initial plans for Lebanon, Iran and Korea were hardly implemented. Schweighofer was finally able to realise a complex with 20 family houses and communal facilities, such as a theatre, kindergarten, apprentice workshop and a swimming pool in India between 1964 and 1969, exactly 20 years after the founding of the first SOS Children’s Village in Imst, Tyrol. The construction workers were migrants from Rajasthan, who first built a temporary village for their families in the rocky countryside 20 km south of New Delhi. They then spent four years building the actual SOS Children’s Village using local building materials, primarily stone. Four clusters of five houses each were built, grouped around a courtyard with a shady tree and a play pit. The bungalows — each accommodating nine children and a dedicated mother — and the connecting network of paths were set into the rocky ground as if it were the most natural thing in the world. A vertical component was added with a small room added to the roof terrace. The complex’s kindergarten is also architecturally interesting: built on a cross-shaped floor plan with small stone-walled corner rooms, it is generously open to the outside thanks to glazing on both sides and features a raised, cantilevered roof.
Originally intended as part of a larger settlement, the SOS Children’s Village Greenfields, which has been giving children a more hopeful start in life for almost 55 years, remains a solitary structure in the rocky landscape. The project is on display in the ‘Global Neutral’ exhibition at the Az W from spring 2026.
Recent reports of violence, abuse and cover-ups within SOS Kinderdorf paint a shocking picture of an organisation that for decades was regarded as a symbol of dedicated child welfare. SOS Kinderdorf has now announced comprehensive measures to address the issues and implement reforms.
